Sydney Open
This year, in its 5th year, all 3,000 tickets sold out. This was my first Sydney Open and I was a little sceptical about being art/architecturally-aware enough to fully appreciate the $25 ticket price, but I can now say it was definitely worth every cent. In between buildings, we also checked out the Spanish Quarter Festival but ended up eating at Saigon Pho in Chinatown.
Sydney Masonic Centre
Architect: Joseland Gilling & Associates
Built: 1973
Features: Prime example of 1970s Brutalist architecture distinguished by off-form concrete in a range of finishes.
We started off at the Sydney Masonic Centre, entering with visions of secret handshakes and flashbacks to Homer Simpson.
To the general public, Freemasonry has always been shrouded in secrecy and conspiracy theory. We learnt that the organisation started in the Middle Ages when highly skilled masons formed their own groups to pass on trade secrets to worthy apprentices. The secret handshake was used to identify oneself and be granted access to closed building sites. Unlike most other tradepersons, masons were not bondsmen and were free to work and travel as they pleased, hence the name 'Freemason'.
According to their brochures, there are about 750,000 Freemasons in Australia and New Zealand, and about five million around the world. However the secrecy inherent in the Brotherhood, the pomp and ceremony of their gold-encrusted uniforms, and the concept of a Grand Master overseeing each Grand Lodge begs a raised eyebrow or two.

Stained glass windows depicting secret Freemason symbols overhang the foyer.


Blackball set in one of the Lodge rooms.

Door to the Grand Master's office (one can't help wondering if he secretly has a set of decks in there).

Inside one of the Lodge rooms.
The chairperson, or Worshipful Master, sits on the highest seat, to his right sits the retired chairperson ("To make sure he is doing his job properly", our guide suggested). The other chair is reserved for special guests.
The padding around the wooden box is used for kneeling in ceremonies.
The "chessboard" is used in ceremonies.
The pulley is a reminder of the movement's masonic roots.



The overhanging "G" stands not for God, but for the "Great Architect of the Universe" or "Great Geometrician of the Universe".
Apparently Freemasons must only believe in a Supreme Being. During meetings, Sacred Writings are placed at the front which can include the Bible, the Koran or other religous texts.

The Grand Lodge room which seats 800.

The overhanging light fixture was quite mesmerising in its repetition.
We picked up a couple of brochures with titles like "What is Freemasonry?", "Freemasonry and Religion", and my personal favourite "A Partner's Guide to Understanding Freemasonry", including the para:
"...the point of a Freemason promising not to reveal [the so-called 'secrets' of Freemasonry]--even to you--is basically a dramatic way of testing the good character of those who join. If you were to read your partner's notice papers or ritual books, you might discover that there are initials and spaces used to discreetly classify some significant words and signs. A Freemason will not reveal this information to you, but if you were really curious, further study of Freemasonry at your local library might be of assistance..."
Indeed.
Civic Tower
Architect: PTW Architects
Built: 2002-2004
Features: Awarded an Australian Building Greenhouse Rating of 4.5 stars
I've always wondered about the bizarre mushroom-like building on Goulburn Street. Now I know that Civic Tower was part of the original design concept of the Masonic Building, but never completed until 2004. The tower provides 24 levels of commercial office space and we got to ascend to level 30 for a phenomenal 360-degree view of Sydney.

Looking south--View of Central station.

Looking NNE--Hyde Park's War Memorial looking out to Woolloomooloo and Garden Island.
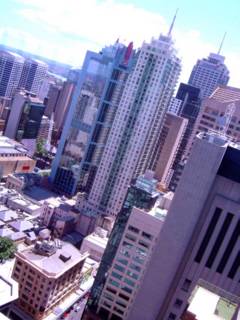
NW--Sydney CBD.

Western view including Chinatown's high-rise apartment The Peak (in the centre) and the University of Technology, Sydney's tower building (in the distance, to the left).
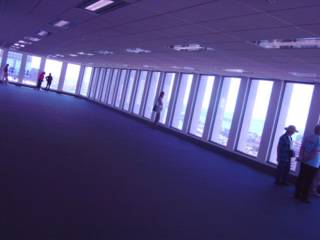
The 30th floor.
Central Local Court
Architect: James Barnet, designed 1890
Built: Walter Liberty Vernon, 1892
Features: Incomplete example of Colonial Architect James Barnet's final attempt at neo-Classical Italianate style for public buildings.
What with the current public obsession with murders, crime scene investigators and forensics, we expected huge queues for the Central Local Court, as tours had a maximum of 20 people only. However we must have timed ourselves well, as we only had to wait 15 minutes.
Unfortunately metal detectors and plenty of police officers meant that all cameras had to be sealed into evidence-type-looking-bags. There was a definite sense of eeriness as we sat on the wooden benches in the waiting room examining all the etched initials and messages. We explored an empty courtroom (which is still in use), and marvelled in kiddish delight at the microphones for the attorneys, the defendant's glassed-in box in the middle of the room, the magistrate's folder of paperwork--all reeking of formality and solemnity.
We were then taken downstairs to the holding cells (aha, so that's why cameras aren't allowed!) which were appropriately ominous and petrifying. There were 3 holding cells which were huge cavernous concrete rooms with only a long bench and a couple of toilets within. Apparently this building used to be used as a holding cell for street arrests but these are now taken to South Sydney police station instead.
We walked past individual cells--windowless nightmares for even those who aren't claustrophobic and the interview rooms, where defendants speak to their lawyers via a phone behind thick platen glass.


World Tower
Architect: Nation Fender Katsalidis
Built: 2001 - 2004
Features: Currently the tallest apartment tower in the southern hemisphere, World Tower also has the most lifts for an apartment building with 15 lifts travelling at 9 metres/second, equal fastest in Australia.
We ascended with dizzying speed up World Tower and checked out a self-serviced 2-bedroom apartment ($450 per week) which had impressive views but questionable interior design. A number of architecture students tut-tutted their way through the bathroom and kitchen layouts.
We also checked out the pool and gym on the the 50th floor.

City of Sydney Fire Station
Architect: James Barnet
Built: 1887-1888
Features: Rare example of a Victorian Industrial building.
What can I say but big red fire trucks, bright yellow uniforms and fire poles... and surely firefighters must have one of the highest levels of public trust and respect. Awww... go you big red fire-engine!
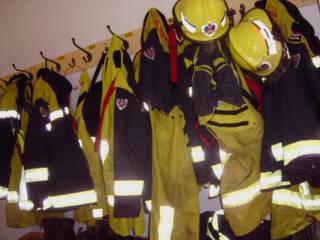
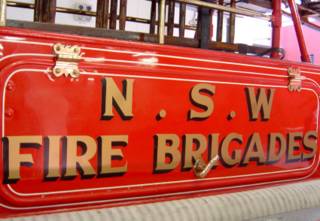

NSW Masonic Club
Architect: Claude William Chambers
Built: 1927
Features: Tallest building in the city when it was built in 1927. One of the few remaining Art Deco style office and club buildings in Sydney.
We discovered that the NSW Masonic Club is open to all members of the public (they have a bar and restauarant) and they also offer accommodation in recently re-furbed rooms.
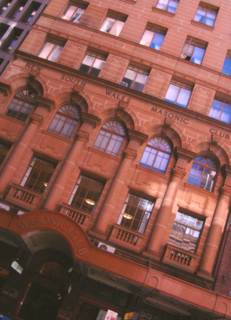

Inside the Club's dining room Cello's, which has a distinctive 1920s theme. And of course a framed pic of Lizzie herself.

The Boardroom which is available for hire as a meeting room. The motifs on the walls made me feel like I was sitting inside a wedding cake.
~~~
Sydney Masonic Centre, 279 Castlereagh Street, Sydney
Civic Tower, 279 Castlereagh Street, Sydney
Central Local Court, 98 Liverpool Street, Sydney
World Tower, 85 Liverpool Street, Sydney
City of Sydney Fire Station, 211-217 Castlereagh Street, Sydney
NSW Masonic Club, 169-171 Castlereagh Street, Sydney
Sydney Open runs every year in November and is coordinated through the Historic Houses Trust.
posted by Anonymous on 11/07/2004 11:55:00 pm





0 Comments:
Post a Comment
<< Home